Custom Morton Draft Horse Barn
In 2013, we decided to contract with Morton Buildings to construct a horse barn as well as a very unique home. Morton started buidling our dream barn on August 12, 2013. Here are a sampling of the construction process - there are many stories from the build that pictures just don't convey but the end result is pure heaven for us and our horses!













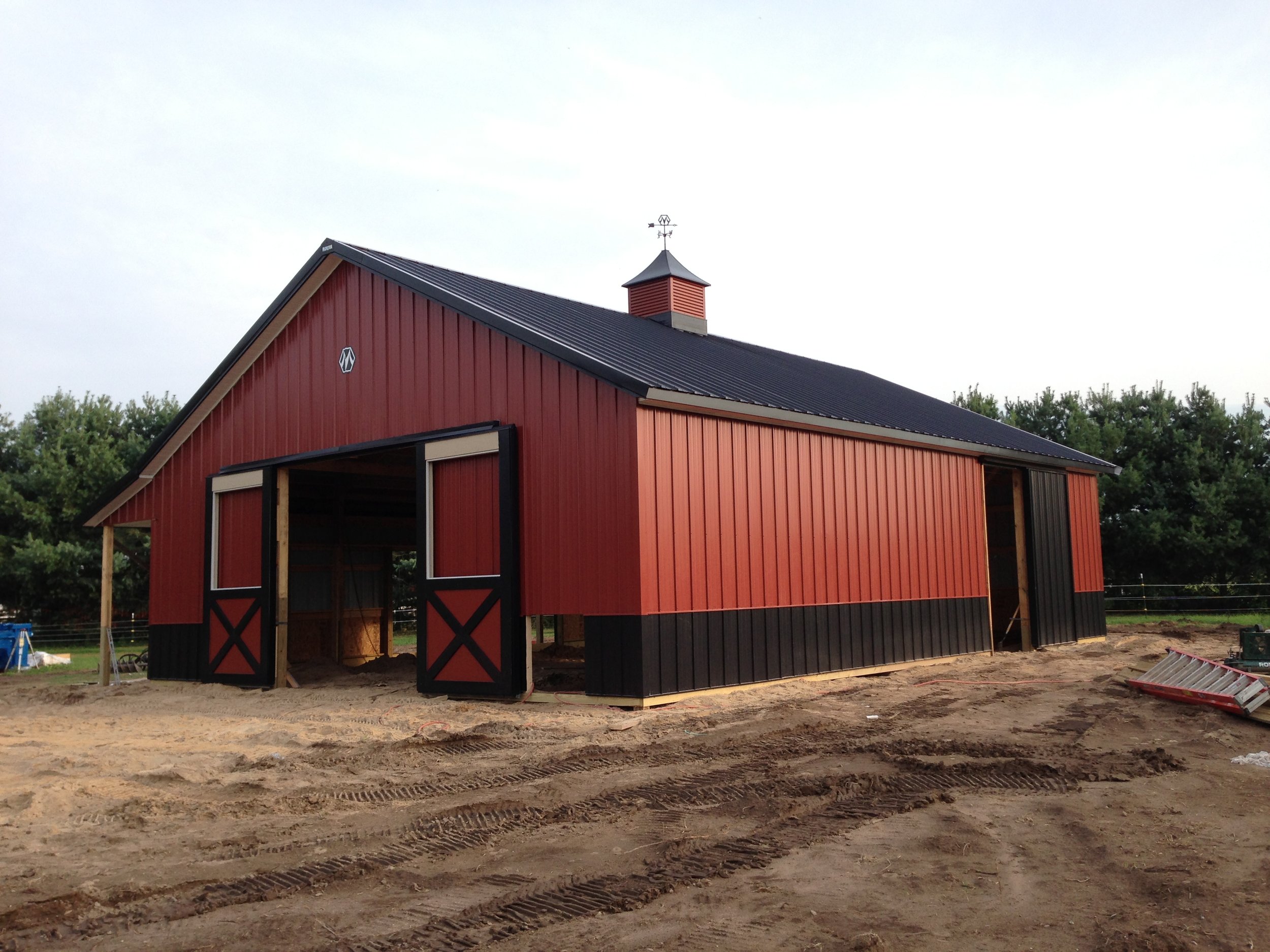

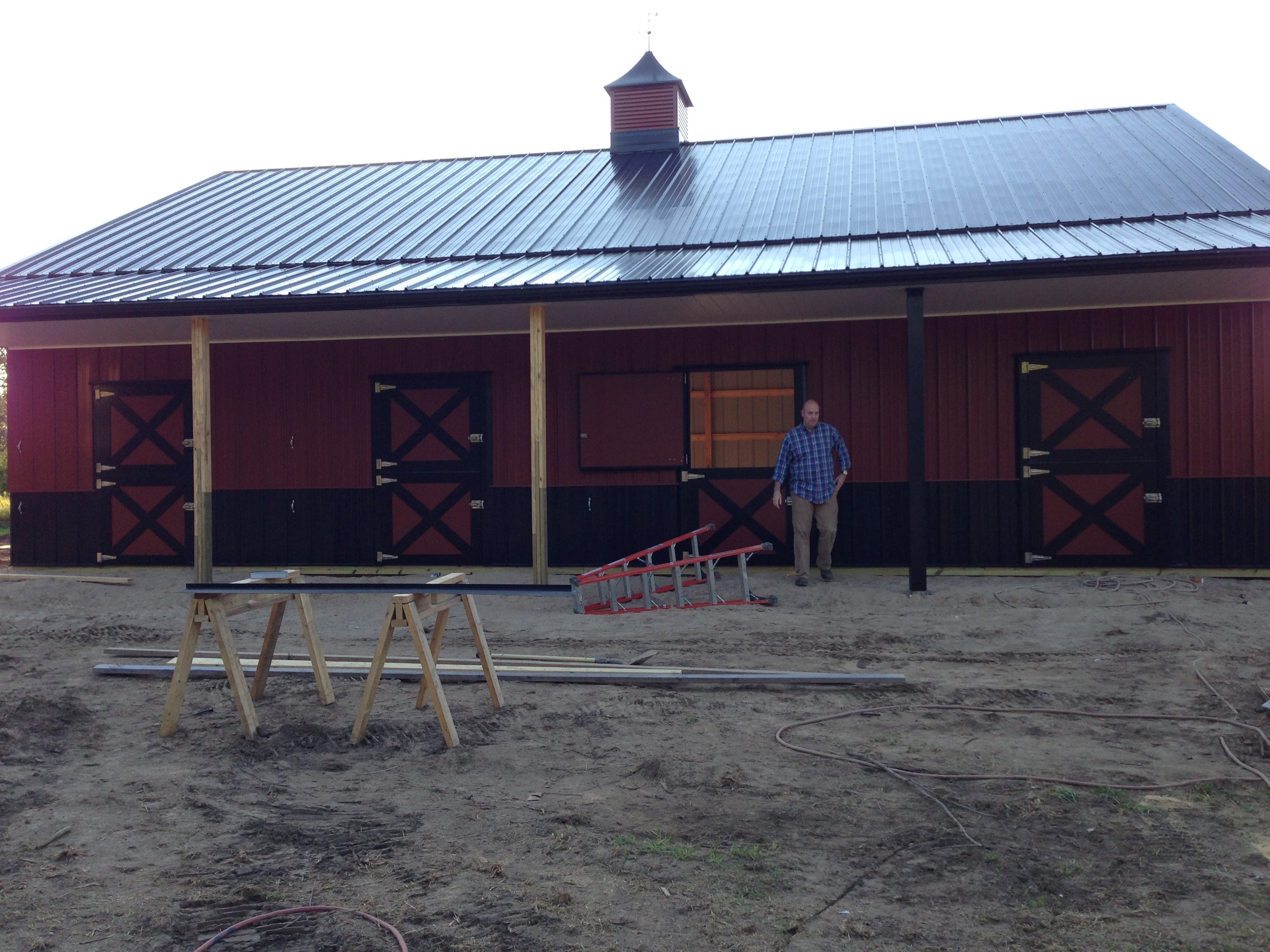




No more mud!
In our efforts to eliminate muddy footing (we do have an apundance of clay on our property), our excavator recommended putting a fabric called Geotec down with sand over top and then millings (crushed asphalt) as the top layer. Many many many dump trucks of fill, sand and then millings arrived and by the end, a very large barnyard which should not produce muddy footing for many years to come. The barn is also high and dry so no flooding :) Hopefully this will be one more thing to help with eliminating scratches - feathered horses nemesis!!!



Interior work
Morton completed the outside of the barn fairly quickly so Jeff's work began in earnest so we could move the big kids in before the snow flew. Stall footing and flooring was first then the concrete was poured, well dug and then the stalls went in. We were able to move the big kids into the barn in late fall and Tilly and Peanut the mini stayed in the lower (original) barn. Tilly was able to move into the big barn the following spring when she could hold her own within the herd.
We decided to install wood floors for the stalls for ease of cleaning - we were lucky to find wide planked seasoned (sat in salt water for over a year) wood to put in the stalls. Jeff then used ash for the front of the stalls and they sure turned out beautifully! The metal stall fronts came from Lucas Equine Equipment where Jane worked with their designer to come up with a design that created a feel of openess. Jane did not want the "jail" feel of a typical stall and wanted the horses to have the freedom to hang their heads over the stalls - so much easier for treat dispersal.
The horse shoes in the concrete at the entrance to the barn belonged to my beloved Clydesdale Sophie. We wanted to include her memory in the new barn somehow.





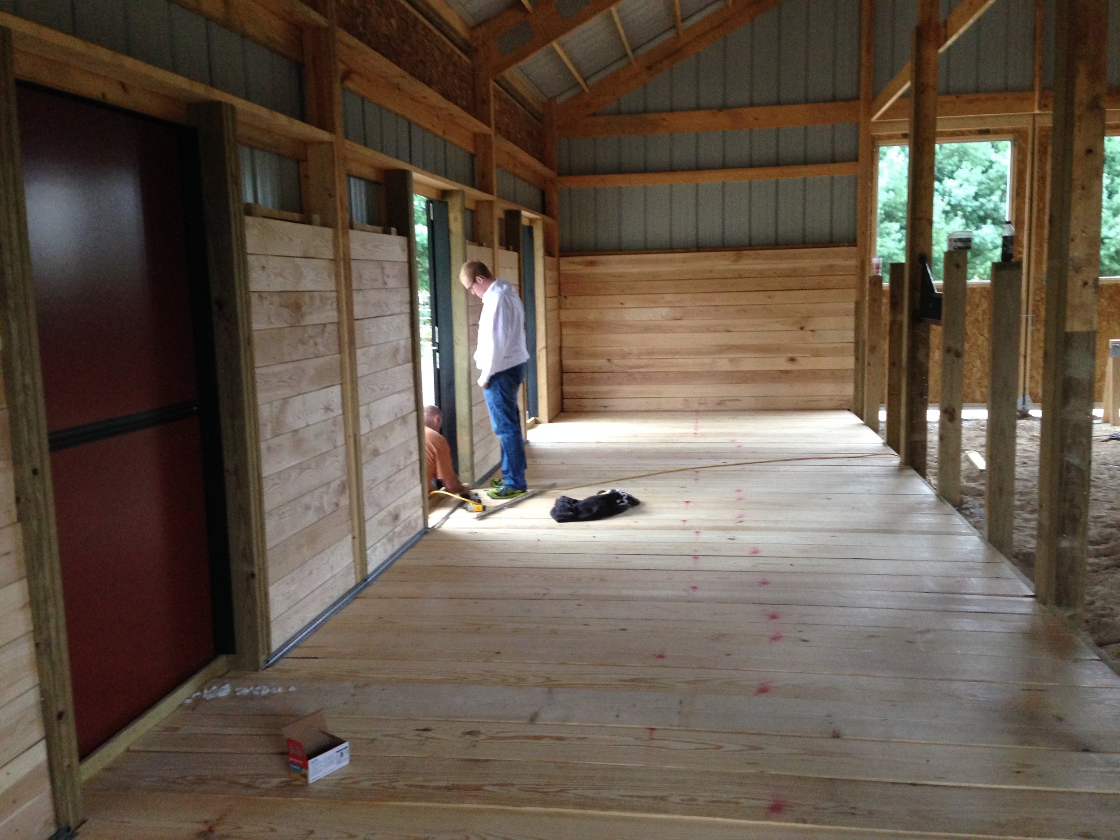


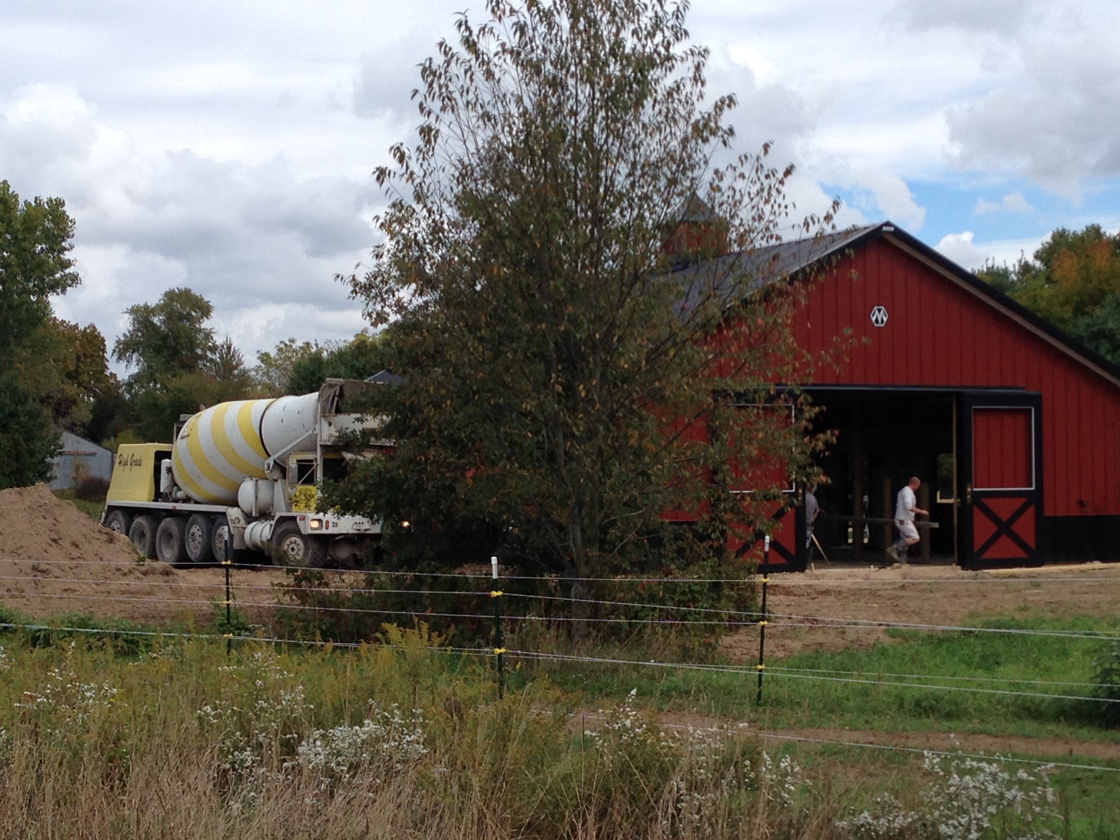

















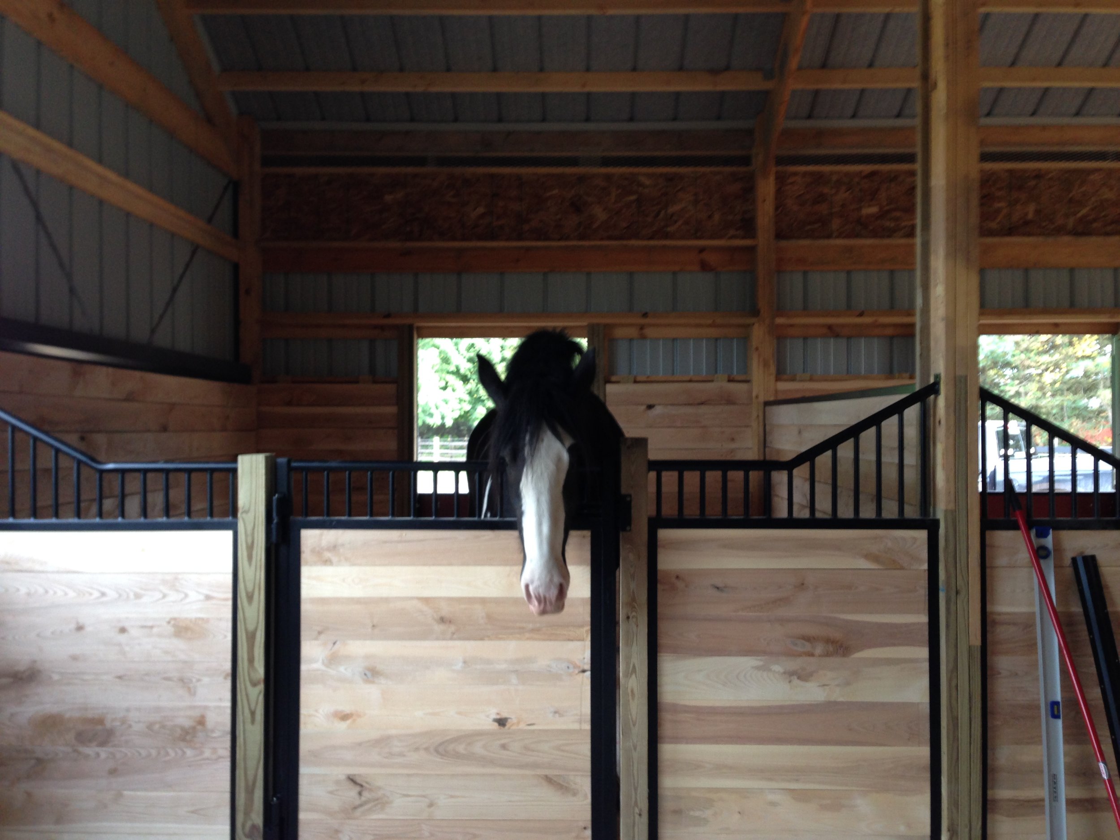






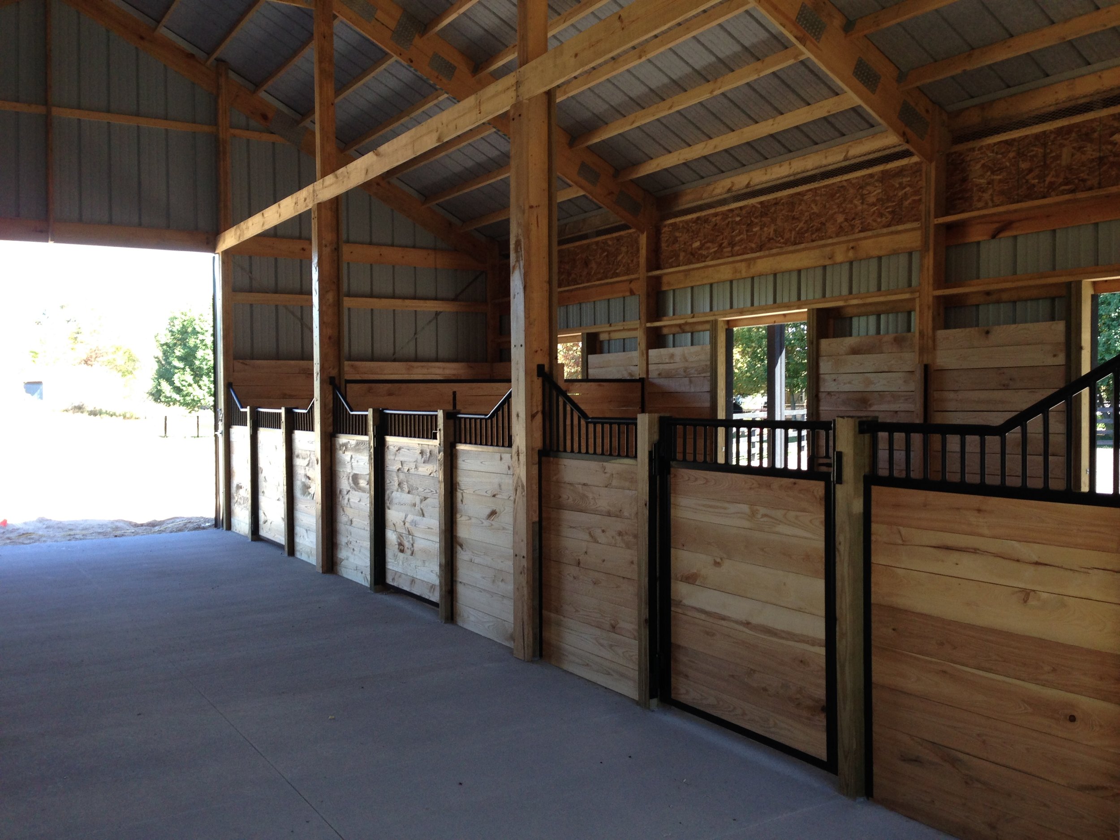








Building the tack room
Jeff outdid himself with the tack room!!! Jane wanted a large tack room because with four large horses comes lots of large equipment. We also wanted a toilet and large barn sink to clean tack in, lots of harness and saddle racks and shelving for storage of grooming products. The coolest feature by far is a revolving door with saddle and harness racks! The tack room is insulated so it can be heated and then lined with cedar inside. Out in the aisle, the wall is ash to match the stalls.











































